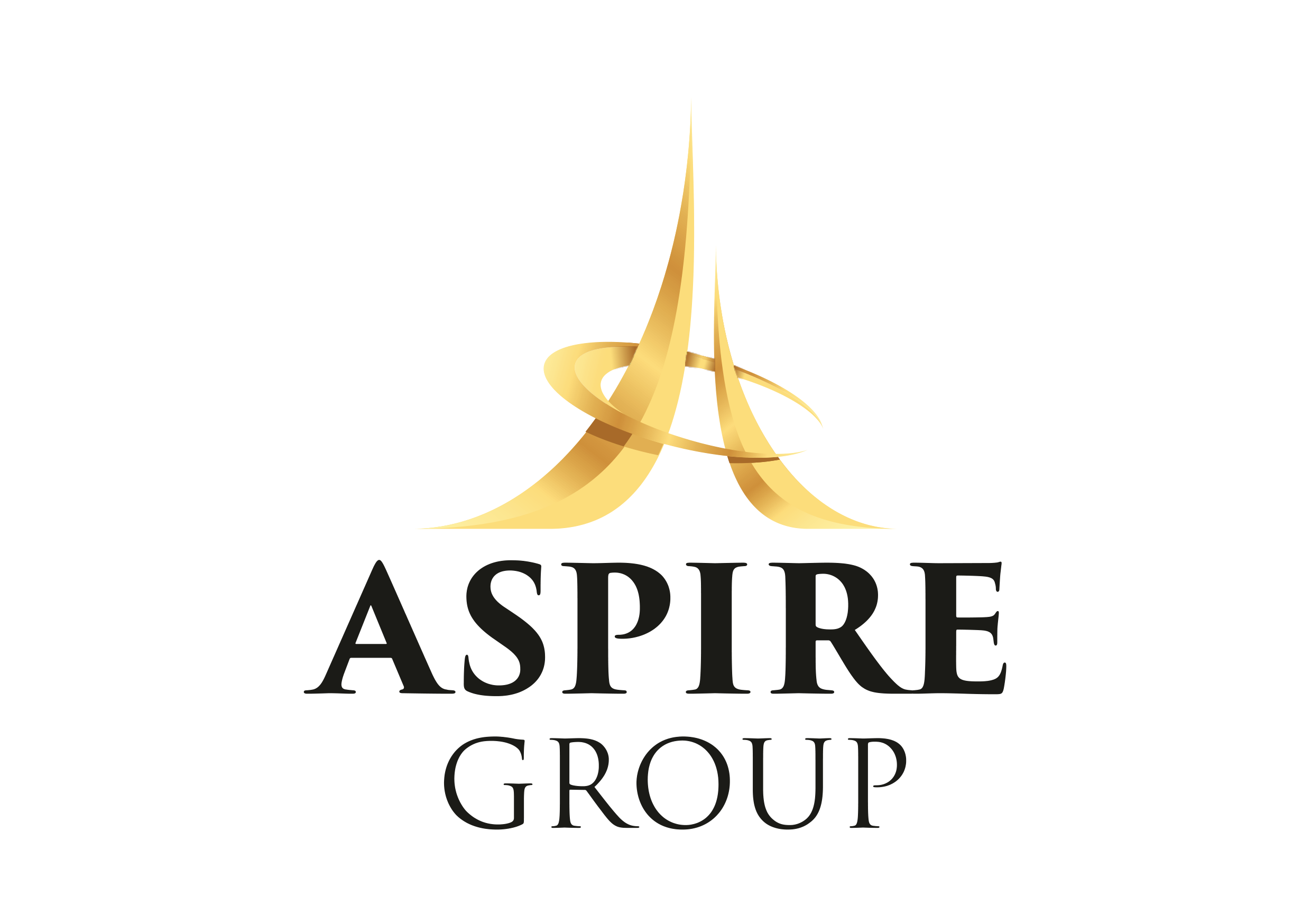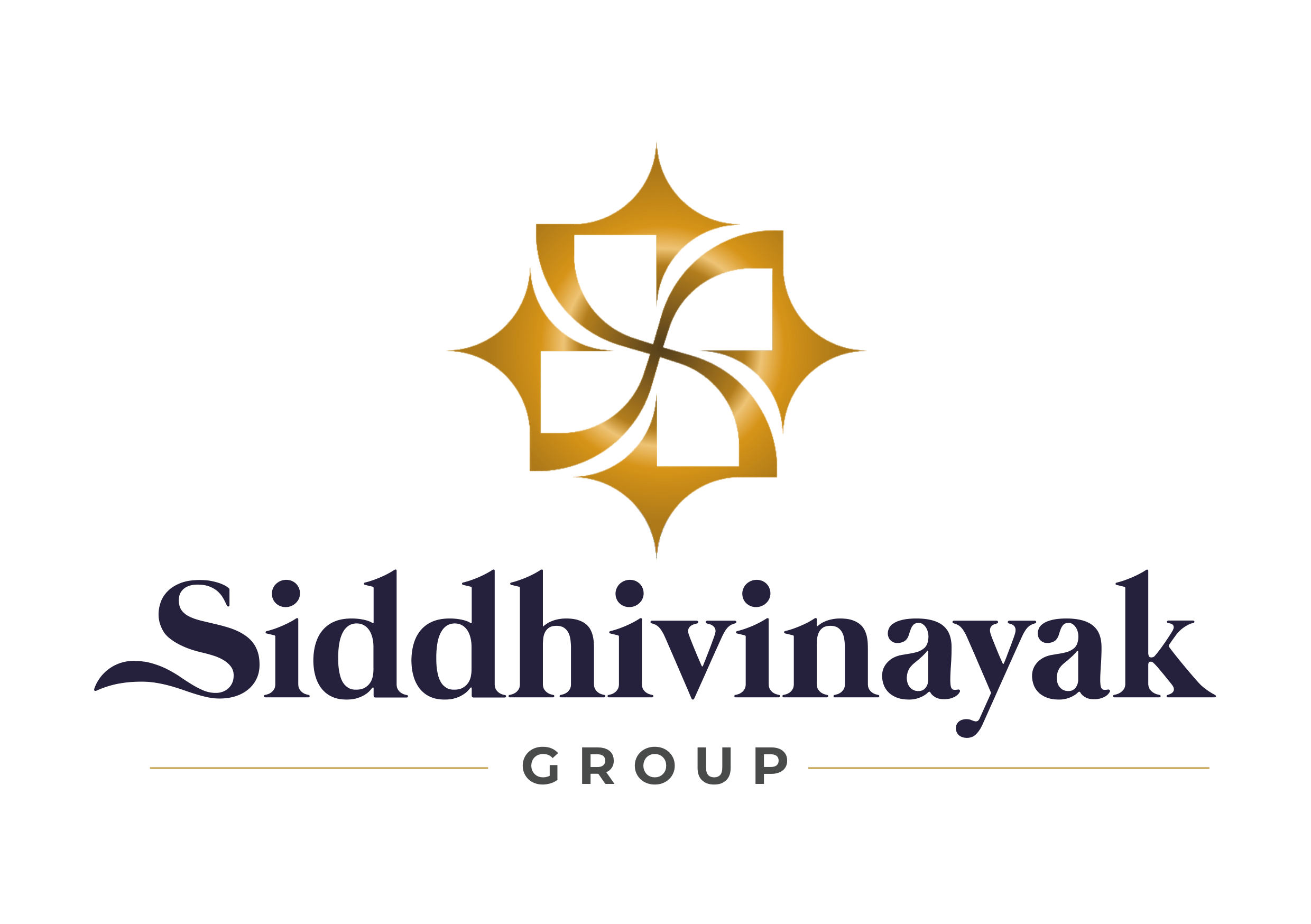

Discover a new landmark in Ambegaon with Siddhi Aspire.
Premium 1 & 2 BHK residences designed for comfort, connectivity, and a brighter future.
Thoughtfully designed 1 & 2 BHK apartments with modern layouts that maximize space, natural light, and cross-ventilation for comfortable and elegant living.
Premium amenities including a fully equipped gym, landscaped gardens, rooftop leisure spaces, walking paths, and kid-friendly areas for holistic living.
Developed by trusted builders with years of experience, Siddhi Aspire combines modern design, functional elegance, and strategic location for a superior living experience.
Premium Residential
1 & 2 BHK Residences
On Request
PR1260002500717
Ambegaon, Pune
Discover well-planned 1 & 2 BHK residences designed for elegant and comfortable living in Ambegaon, Pune.
Experience leisure and recreation right at your doorstep.
Grand Party Lounge
Pergola & Gazebo
Sky Fitness Zone
Yoga & Meditation Deck
Walking Path & Sit-outs
Open Air Theatre
Barbecue Corner
Fully Equipped Gymnasium
Leisure Swimming Pool
Peaceful Temple Zone
Senior Citizen Sit-Outs
Kid's Play Area
Landscaped Garden
Indoor Games Room
EV Charging Points



Strategic Partner: Pinecliff Realty
Aspire Group: Known for their meticulous planning and commitment to excellence, Aspire Group has a track record of creating vibrant communities that stand the test of time, with a focus on quality construction and sustainable development.
Siddhivinayak Group: With a legacy built on trust and customer satisfaction, Siddhivinayak Group is renowned for delivering landmark projects that blend aesthetic appeal with functional design, ensuring happy homeowners.
Strategically positioned in Ambegaon with seamless access to essential services, educational institutions, and shopping destinations
Direct access to Mumbai-Bangalore Highway
2 mins to highway
Quick access to D-Mart and other shopping centers
4 mins to D-Mart
Proximity to renowned educational institutions
3 mins to Podar School
Easy access to quality healthcare facilities
4 mins to Nawale Hospital
Adjacent to Burger King and Pizza Hut for quick dining options
Close to Babji Petrol Pump for convenient refueling
Proximity to Maruti and Hyundai showrooms for automotive needs
Easy access to Katraj Bus Stop for public transportation